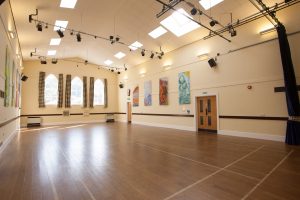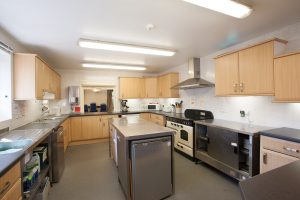Capacity
The hall has a capacity of 162 for dancing, a capacity of 145 people for tiered seating, with a capacity of 131 for a flat seated stage production and 100 for a fully catered event. See below ‘Main Hall‘ for a fuller description.
For a full description, go to the ‘Hiring & Booking‘ page and see the ‘Conditions of Premises Licence‘.
Disabled Facilities
An access ramp leads from the pavement to the main doors, in addition disability scooters can access the hall through side doors directly from the disabled parking with prior notification.
Disabled toilet facilities are provided, the door of which is NOT fitted with a closing spring.
There are no steps to any of the rooms within the hall.
Hi-Speed Broadband
With probably the fastest hi-speed broadband on Dartmoor, free WiFi is available in all areas of the Hall for our regular users and for those booking the Hall for Events etc. Contact the Secretary for the password.
Card Payment Facility
Card Payment facilities are available for those Event Organisers wishing to take Card Payments for Door Entries or otherwise at the Hall. Contact the Secretary for details.
Main Hall
The main hall is fitted with a wooden floor, and is 16m x 8m in size (53′ x 27′). The hall has a capacity of 161 for dancing, a capacity of 145 people for tiered seating, with a capacity of 131 for a flat seated stage production and 100 for a fully catered event.
All seats should be fixed together in lengths of 4- 13 and standing should not be permitted. The number of attendants on duty, in addition to the hirer, must be not less than two adult attendants for up to 100 persons with three adult attendants for 100-161 persons.
It can be used for a wide range of activities, including music or drama performances; indoor sports such as badminton, short mat bowls or table tennis; exhibitions or conferences; parties, discos or family gatherings; or anything else needing a large space.
There is a fully demountable stage available to hire, and tables and chairs are included. For entertainment productions, the hall has a full sound and light rig, customisable to your needs.
During the building process, an acoustic study was commissioned, and that advice was incorporated into the build, with the result that the main hall had excellent acoustics, such that the main hall is often used for professional recordings.
There is a hearing loop available on request for users of hearing aids.

Meeting Room
The meeting room is a smaller space, but still capable of hosting a wide range of events. It measures 8m x 4.5m (27′ x 13′), and is used for parties, formal dining, committee meetings, and as a practice room for clubs and societies.
The room is fully carpeted, and has an external door to the Village Orchard.
It is often used as a refreshment area for the main hall when performances are taking place.
There is a hearing loop available on request for users of hearing aids.

Kitchen
The village hall boasts a semi-commercial grade kitchen, able to serve everything from teas and coffees, to the most complex of meals. There is a hot water boiler, fridges and freezer, a range cooker, a hot cupboard, commercial microwave, and full hand wash and dishwashing facilities.
There is also cutlery and crockery to serve 100 guests, available in the kitchen.
The kitchen has two serving hatches – one directly in to the meeting room, and one in to the foyer area to serve the main hall.

Outside space
Immediately outside the hall (adjacent to the meeting room) is a level grassed area, directly on the village Orchard – a public green space with playground. There are picnic tables, and this area is suitable for barbeques or tea tables.
Use of the village Orchard for an Event will require permission from Lustleigh Parish Council.
Contact the Bookings Secretary.
Toilets
The hall has full toilet facilities, including disabled and a baby change unit.
